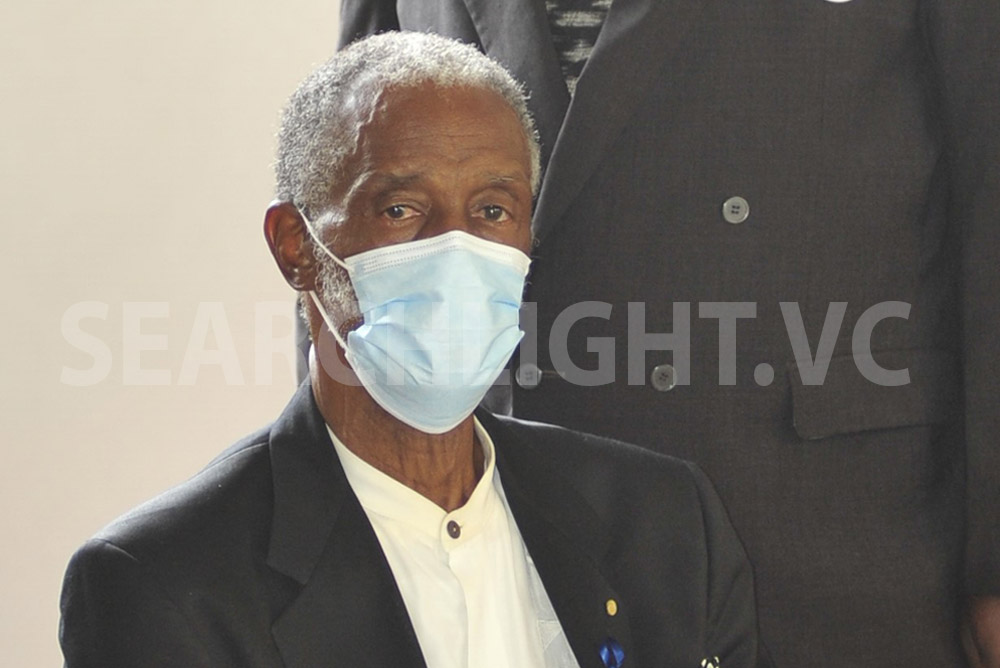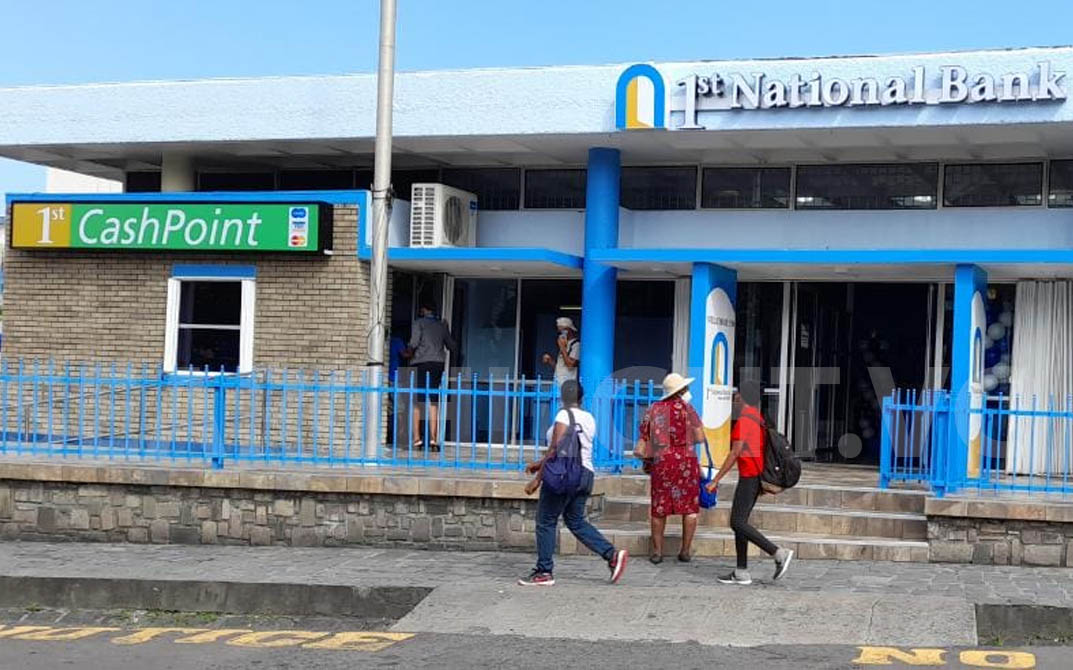Planned plumbing systems for all buildings a must

Dec.08.06
General
The new Building Code and Guidelines also addresses the PLUMBING systems in buildings and homes. Specific references are made to installation and the different materials used. The code outlines the requirements for dead ends, changes in direction, support and hangers, and soil and waste pipes. There is also information on pipe and fitting sizes, gradients or slopes, joints and connections, plumbing fixtures, trap seals, venting systems and craftsmanship.
The Code is also expected to address the sizing of plumbing systems in multi-storey buildings, where the common
complaint during peak hours is that there is an insufficient supply of water to the upper floor residents. This is largely due to under sizing of pipes and inappropriate connection points.{{more}}
Cross-connections
These are potential sources of pollution found in some communities in St. Vincent and the Grenadines. Cross-connections are essentially any type of plumbing arrangement, whether permanent or temporary, that permits an unplanned intended or potential connection between water supplied by the CWSA and other private or local sources.
The potential for pollution increases if and when there is a cross-connection and the incidence of low pressure from the CWSA’s mains. This low pressure can in fact cause a back flow of water from private or local sources into the CWSA’s mains.
Some private sources include roof/rainwater systems and storage tanks.
The CWSA and the Building Code mandate that these private systems be operated independently of the CWSA supply. In the event that a storage tank is connected, a non-return valve should be installed by the plumber to prevent any possible backflow.
Waste-water Systems
Poorly designed waste-water systems can also be potentially harmful. For this reason, strict attention must be paid to the size, ventilation and the slope of drainage pipes, especially in relation to septic tanks.
Septic systems that are not properly vented build up noxious and dangerous gases such as methane and hydrogen sulfide. The lack of proper ventilation can cause these gases to heat up and expand, with the ultimate potential for an explosion.
Drainage systems and fixtures are to be designed with a fitting called a trap and a vent pipe. This trap prevents foul air and insects from getting back into the home through the fixture.
Commercial Sewerage Systems are also required to have a “grease trap” before connecting to the CWSA’s sewer mains. This trap facilitates the removal of grease and solids that would normally cling to and restrict the flow in sewer pipes.
It is expected that in addition to the written guidelines, standard designs and diagrams will also be important features of the plumbing code.









